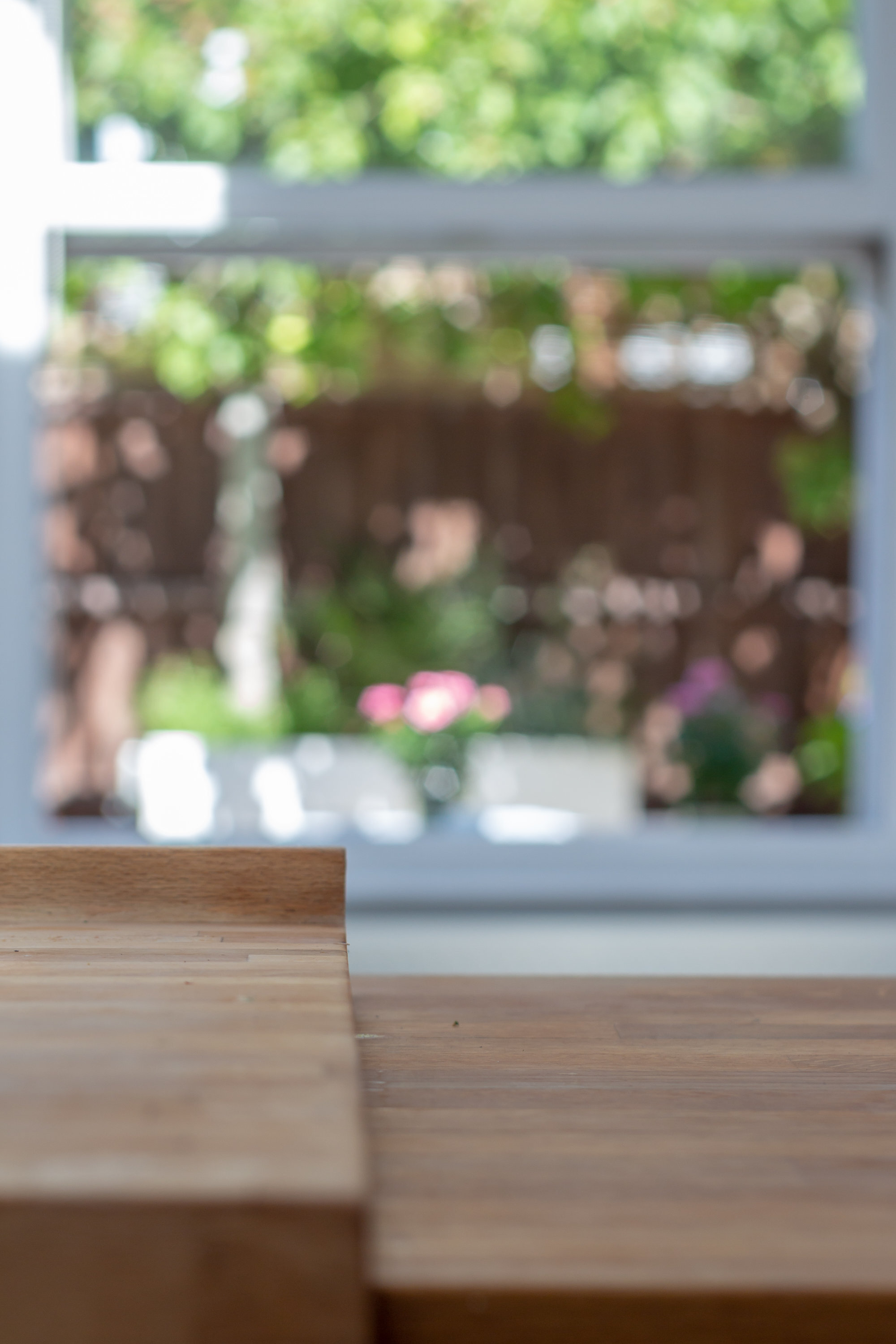
Can a flat be transformed into a beautiful home with a small 1.5m extension?
In a ground floor Victorian terrace house flat, the desire to improve the living area and to add significant value for both the family and for potential resale, a small extension provided the opportunity to rethink and reconfigure the apartment layout.
Layouts before extension and after highlighting the significantly expanded living area
Through a series of iterative options and discussions with the clients we arrived at a spatial configuration that they are highly satisfied with, resulting in a beautiful, functional, and light-filled space that has redefined the relationship between the occupants and their home.
Within the existing layout, the kitchen and children’s bedrooms were located in one end of the flat and the living space and master bedroom in the opposite end. The family, avid cooks with two children, was thus spending significant amount of time in a small and cramped kitchen that doubled as a living space, while the actual living room was underutilized.
The extension, built on the the kitchen end of the flat, enlarges the existing kitchen space to create new open plan living, kitchen and dining area. Meanwhile, the old living room has been transformed into the master bedroom and the previous master bedroom into the new children’s room. The old children’s bedroom has become a smaller guest room / office, and the bathroom was relocated adjacent to the office, to free up more space for the open living area.
A new glass door connects a reconfigured garden with the new living area. With a large barbecue grill and multiple seating and play areas, and a beautiful view to the garden from the inside and from inside out towards the garden, the exterior area has become a natural additional extension of the living area, further enhancing a cozy sense of home that the clients were inspired to create.









