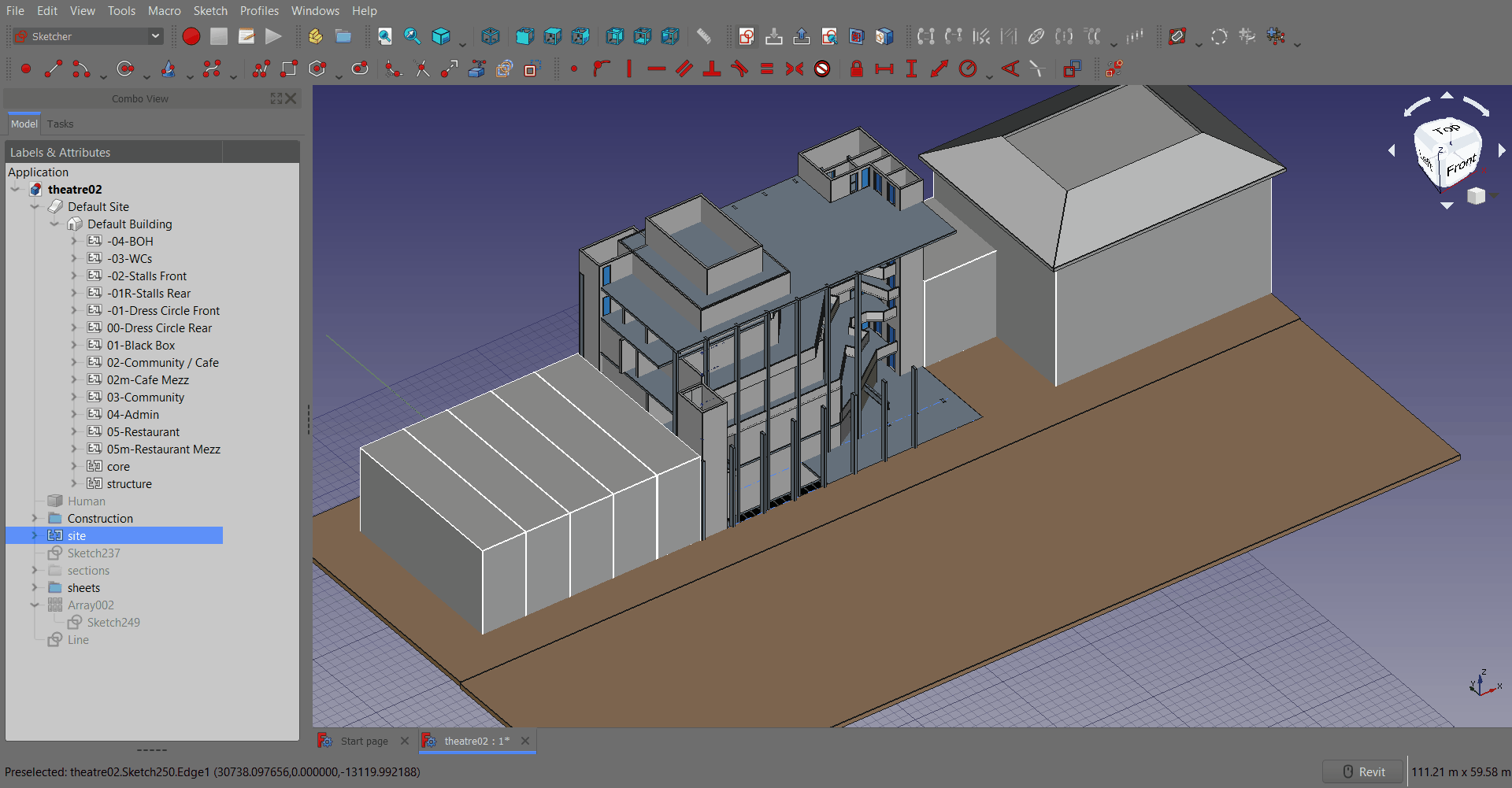Freecad - open source BIM for Architecture
Note: this article was originally published on linkedin.
Catia
After having written the previous article about where the industry is going and wishing to gain more knowledge about Revit BIM alternatives. I attended a Catia for AEC event in London, organised by the excellent local Dassault reps from DTE and folks at Dassault Systemes Architecture, I have become convinced that a Catia-like workflow is the future of architectural design.
In case you are unfamiliar, Catia is a sketch-based parametric solid modeling program, capable of producing Class A surfaces. It started as an aeronautics and has expanded to manufacturing, automotive, industrial and product design industries (an many others). Dassault likes to say that Catia can help you design a car from conception to production, and the factory for the cars as well.
One of the value added elements that Catia offers over Revit as a full parametric tree - everything can be related and the relationships are easy to understand in a tree format. Another advantage is the part-to-assmebly logic, where almost any element could become a "part" and be used in another "assembly", whether a desk, window, floor, or building. The third big advantage is that although there are tools for placing the correct IFC tags (like walls, facades, furniture, etc), any element could be tagged as anything. There are many more, advantages, but as a long-time Revit user (I've been using it since 2008), these three aspects completely break my rigid Revit boxed-in world. Having worked on a number of typical and complex projects, the value that I see in a Catia-based workflow is immense! Gehry and his partners saw this potential early on, and as the building industry becomes ever more complex, I am certain that there will be much more use of Catia in AEC.
Open source Catia?
However, Catia is not open-source. That's ok, not every software out there needs to be open source. However, it did get me thinking about manufacturing based workflow and I decided to try a software that I have opened many times before, but had no idea what to do in it - Freecad, an open-source sketch and constraints based 3d modeling program. Now, after understanding part-assembly logic, it immediately made sense! Clearly it doesn't have all the bells and whistles of Catia, but I have been testing it extensively over the past few months, and I believe that Freecad can offer a lot for AEC. In particular, it offers a full parametric tree, part-to-assembly logic, and any 3d object can be tagged as an IFC Element.
The ability to define a master sketch, and base all necessary elements with a relationship on that sketch if particularly strong. The history-based based boolean operations also have allowed me to model some of the cleanest geometry that I have done in a long time, with ease. It's truly making modeling fun again.
Here is an example I made of a theatre project with Freecad.
All elements can have IFC tags, and beyond sketches based on other sketches, properties of elements can be pulled from any other object.
Freecad also has worksheets, which could host important data that can then be assigned (for example floor heights). And thus, with a change of one level, the whole model adjusts, as we have come to expect from BIM based environments.
Freecad is in active development and the core is excellent with a big potential in AEC. At it's present form, it is usable to:
design, model, and document simpler buildings
design complex assemblies of a specific part of a building
experiment with simple design iterations based on parameters
Solid geometry can be exported as IGS/Step seamlessly into Rhino and as IFCx4. However, I have found Revit's IFC importer to be particularly lacking for solids geometry.
The end user tools for Architecture need a significant push for mass consumption. For example, stairs, facades, curtain walls (and i am sure many other tools) need a lot of work. This is where you come in. The more architects and designers using, testing and discussing how it works and how way to improve workflows, the more we will create collectively a tool that can benefit the design industry. Freecad has good python API, and tools could be written and refined with ease.
There are youtube videos on how to get started with Freecad. Currently they are mostly for simpler buildings, so my aim is to create tutorials that show its potential for larger projects.
I am excited about the future. Are you?
Note: Here are two videos that I've created to get you started with Freecad in an hour:
Setting up freecad for architectural use - https://www.youtube.com/watch?v=tIqW79KsbdU
Understanding sketches, constraints, and parametric relationships - https://www.youtube.com/watch?v=hcGeyXdBSs4

